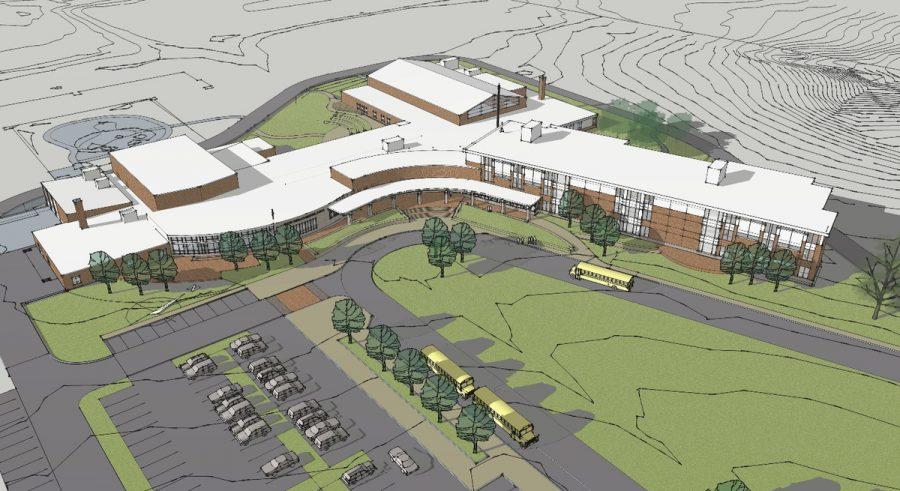Building Project Update (Part 5)
As the weather stays cold, the Mt. Greylock Regional School building project is heating up. Phase Three of the project began after Christmas break with concrete pours for the foundation of the academic wing. Inside the building, the design for the academic wing is nearing completion. Said Principal Mary MacDonald, “Right now, the only thing we’re looking to finalize is the main entry foyer. But classrooms, science labs, and other stuff are completely set.”
The foyer will feature low stadium-like seats for students to sit on as well as signage bearing the name of the school. One of MacDonald’s priorities for the space is showcasing student artwork. Behind the space for students to sit will be a gallery area for student artwork. The entire area will be bathed in natural light with windows placed high in the ceiling above the entryway, as well as lights in the ceiling.
In addition to the impression the foyer makes, MacDonald wants to start a branding initiate to look at the school’s moniker. The name of Mt. Greylock will stay, but said MacDonald, “Are we going to write out Mount?” MacDonald is also looking at using a consistent font and “Mountie Red” across all school branded materials, like mailings to parents. During the building project, the Mt. Greylock administration has been consciously dropping the word “high” in favor of just Mt. Greylock Regional School. The official name with the Massachusetts Department of Education still includes the “High” but said MacDonald, “we don’t want to forget we have a middle school here, too.” The new building will also come with a new sign on the Cold Spring Road entrance. To make her decisions, MacDonald would consult with different people, community members and students, who represent the different tri-district constituencies.
The plan is still to move into the new academic wing in April of 2018, approximately a month before this years Juniors will graduate. Before then, the next step that will affect students is the shutdown of the gym. The gym will be closed for renovation beginning in April break and continuing into the end of September of the next school year. The renovated gym, including locker rooms, will be completely open by November 1st. All the equipment for the current weight room will be brought to the dead cat room which will serve as the stand in fitness room while the gym is under construction. The current global meeting room, former math teacher Mrs. Gibson’s old room, will become locker rooms as will Photography teacher Mike Powers’s current studio. Most gym classes will take place outside in the warmers spring weather. “We’re not losing programming, but programming has been shifted,” said MacDonald. To accommodate for this change, the district office has been moved to the special education district office space in the front of the building next to Guidance. The former district office will be transitioned into team storage to make up for lost space during the gym closure. This may seem complicated, and said MacDonald, “It’s like a Rubic’s cube.”
MacDonald’s priority is to make sure students are not losing learning opportunities and to make the space efficient. However, she has not been doing all the work alone. “I really have to commend, [Facilities Supervisor] Jesse Wirtes, [Audio Visual and Technology Director] Rob Wnuk, and the rest of the custodial staff for helping us figure out this puzzle,” said MacDonald.







