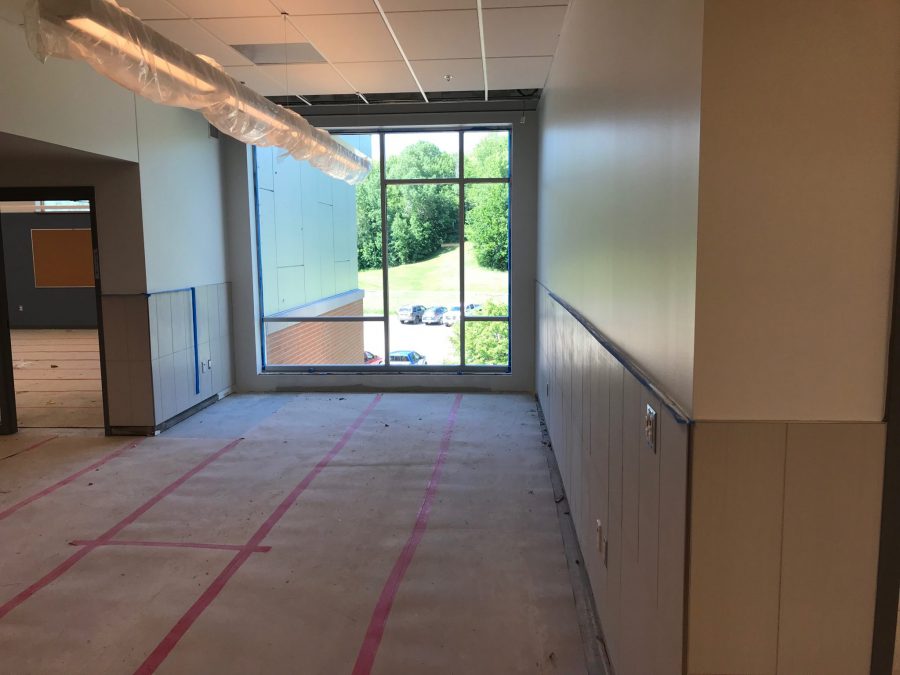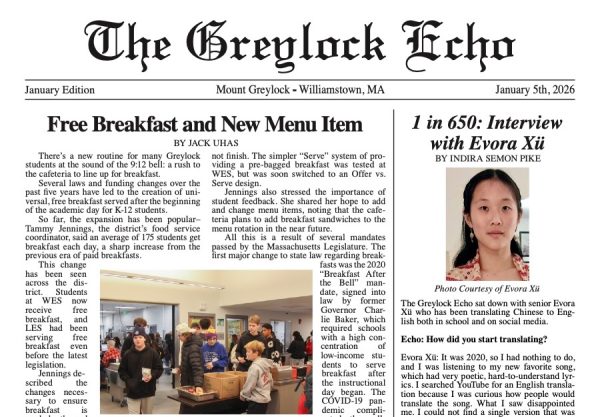Flexibility and Learning in the New Mount Greylock
A new building means not only new walls, ceilings, and floors, but a new learning environment. In fact, styles of learning play perhaps a surprisingly large role in the design of a school, according to principal Mary MacDonald, who claims that the structure “is not for aesthetics or for economy… it is for what would work best for teaching and learning.” The fact that the planning of an educational institution revolves around learning may not be shocking, but walking into new Mount Greylock, students will see spaces and structures that change the way school is conducted. Wheels, whiteboards, and windows are all elements of a flexibility that will be an integral part of Mount Greylock’s learning philosophy. Flexibility is evident in countless aspects of the design, and it has important implications on Mount Greylock’s future.
Throughout the school building will be areas called “flexible learning spaces,” which are essentially peninsulas emerging from hallways in which students can complete work or discuss with other students. These spaces will include whiteboards for students to lay out their thoughts, comfortable furniture for students to sit in and work at, and generous amounts of natural light. One of these spaces will be in the main foyer, while others will be scattered throughout the three floors.
The purpose of flexible learning spaces is multifaceted, as various groups of students would be able to use them. Flexible learning spaces would mean that students could work outside the classroom. This could mean a new setting for participants in independent studies, Virtual High School courses, or college classes, but it could also mean opportunities for teachers to send students out of the room to collaborate on classwork. MacDonald expects the number of teachers that do this to grow, as the opportunities for out of class learning are expanding: “students won’t have to sit on the floor when they work in the hallways… they’ll have a comfortable, flexible space to learn in.”
Mount Greylock’s current pass system means that students are not supposed to be in the halls unless they have a specific destination, or if teachers send students into the hallway for academic purposes. In a building with flexible learning spaces, the culture around hallways and student accountability could dramatically change. While students would have to check in before heading to one of these spaces, they would still be spending time learning individually and in groups, with less adult supervision. The granting of these significant freedoms to students could have a positive impact on the student body, MacDonald says: “As we learn more about this building, I hope that students will gain more responsibility and independence in the learning that they do.”
Flexibility in the new building will not be confined to learning outside the classroom. The furniture structure means that classroom layout can also accommodate student and teacher interest. Tables and chairs, for example, are on wheels, meaning that a teacher could switch their class from a standard row lecture layout, to a horseshoe layout, to a full circle. Instead of taking the effort to lift up heavy tables and move them around, a class can roll tables into whichever formation is most appropriate for that day’s activities.
The science classrooms are especially flexible. In the middle school and in the physics classrooms, desks will function as lab tables. The perimeter of the rooms have sinks and cabinets, and the desks can roll right up to these counters and turn the space into a lab area.
While average class size at Mount Greylock lies at around eighteen to twenty students, classrooms will fit twenty-six, and the position of the building means that in the future, more rooms could be built as an add-on. Additionally, there is an extra classroom on the first floor in case it is needed, again representing the extension of flexibility to student numbers.
In terms of MacDonald’s goal to move as far as possible away from the prison-cell model, one of the most remarkable aspects of the building is the lighting. The amount of windows in the hallways, in the labs, and in in the classrooms will fill the building with natural light, which has the potential to significantly lift up the learning experience. But students can also embrace the outdoors directly. There is an outdoor classroom and students that would currently go to the library during a period of the day can sit outside.
The freedom provided by flexible learning spaces and outdoor spaces means that students’ experiences in school will be quite different next year. The flexibility program could grow, according to MacDonald, depending on which aspects of it are successful at first. At the end of the day, flexible learning is an attempt to insert the needs of our learning into the design of a school building. 19th and 20th century learning is different than 2018 learning, and students will see this in September when they are able to experience it.
Owen has been on Echo staff for three years. When not writing, editing, and publishing stories, he can be found doing nerdy things (playing the piano, participating in Model UN), stupid things (skiing up hills - apparently that's a thing?), and productive things (watching Greys Anatomy). He loves editing the Echo because pestering other people about deadlines is his specialty.







