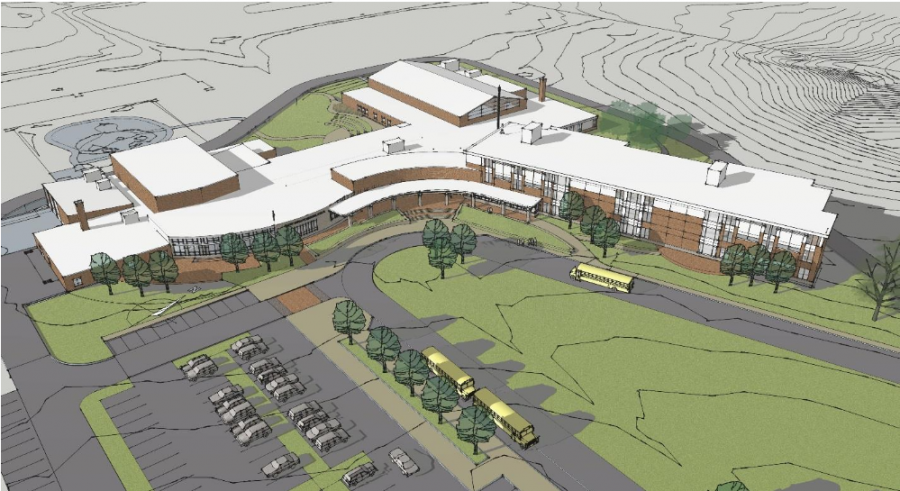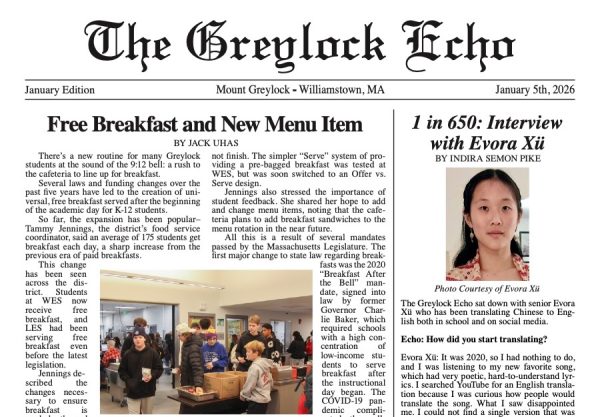Update on the Building Project (Part 3)
As outside temperatures drop and students transition into winter sports, the Mt. Greylock Building Project is beginning a new stage. The main task the project faces at this stage in its development is facilitating a seamless transition from the old building to the new one, with the main issue being the gymnasium. The gym is set to close for renovation from mid-April of 2017 to early October of that same year. The gym will be the only room to go offline from the current school configuration. “Everything else that was going to be shut down has been shut down,” said Principal Mary MacDonald. MacDonald hopes to create a system for gym classes that can last those two school months while the gym is offline. Added MacDonald, “We want to look at what the needs are, what the challenges are, and then create a plan for both the near term this spring and then the long term next fall.” While the initial building plan included this as a potential problem, the school building committee is finding a solution to the problem well in advance of necessity. The gym closure is right on schedule for the project. Once the gym is available for use again in the fall, the committee will begin to look at when the school population can be moved into the academic wing. Final project completion is still set for the fall of 2018.
The building project design firm, Perkins-Eastman, is working with a landscape designer to look at the use of outdoor space. The firm wants to best utilize outdoor space not only for educational use by students but also practical use. An outdoor classroom is currently included in the final building design, as well as several benches for students to use. However, said MacDonald, “We don’t have the funding to have extensive landscaping or multiple outdoor classrooms.” To work to solve this problem, an outdoor planning class at Williams College has been consulting with faculty, staff and students to discuss options for landscaping. Mt. Greylock students have been asked what sorts of spaces they might use at lunch or while they wait to be picked up and community members and faculty have been consulted as well.
Overall, the building project as a whole is on time and on budget. Said MacDonald, “The next big conversations are around furniture and technology, and those are big conversations, but we can’t move towards that until we pass the rest of the design phase.”







