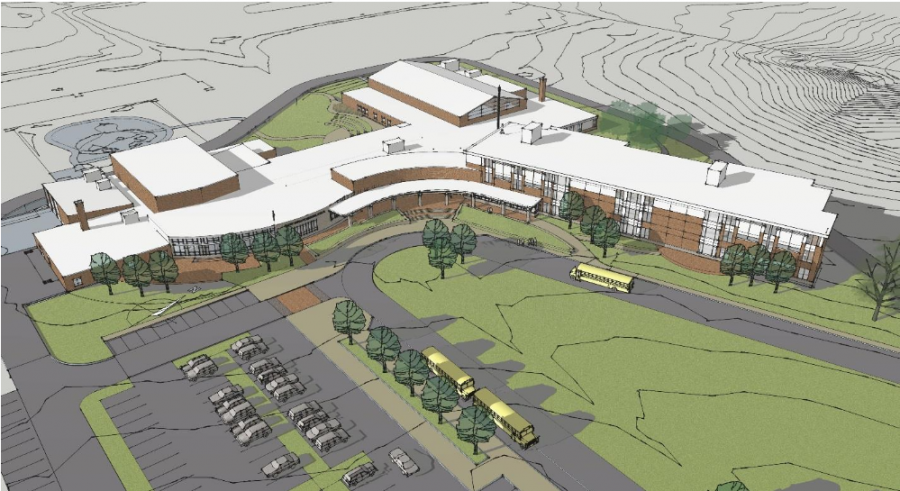Update on the Building Project (Part 4)
The Mt. Greylock Regional High School Building project is progressing to include visibly moving earth beyond the construction fence, as students looking outside of science classrooms in the back hallway can see. Beyond the construction, members of the school building committee, design teams, and Principal Mary MacDonald are hard at work finalizing the details of the building. MacDonald is working closely with the design team to hammer out everything from the type of walls to new cafeteria tables.
Besides just the physical changes happening to the new building, Mt. Greylock students may see a new schedule of classes along with it. The current schedule reflects a style of education that MacDonald described as “cells and bells,” where students move from classroom to classroom by bells. The schedule could change to reflect three lunch seatings, a plan suggested by the Massachusetts School Building Authority to maximize the smaller cafeteria space they have provided for. A new schedule could also reflect, however, longer blocks while not seeing every teacher every day. Students may not have to wait to have a new building to have a new schedule, added MacDonald. “We try to look at our schedule every three to four years and now is the time to think about an update.”
A new schedule could also mean a change in school policy about class selection. Mt. Greylock currently has open enrollment for classes, meaning that students can self select the difficulty they desire in their course load. But, said MacDonald, many parents and teachers raised concerns about the high level of anxiety present in course selection today surrounding college admissions and the course load students feel they need to take on to be competitive at the college level. MacDonald laid out a scenario where the school would limit how many Advanced Placement courses a student could take, “Colleges would see that. They would see our requirements and factor that into their overall decision,” said MacDonald. On the other hand, students who have been limited would be competing against those who have self selected a much more rigorous course load for themselves. “I want all our students to thrive and a change to the schedule might do that better than what we have now,” added MacDonald.
The building plan also includes less classrooms to reflect a smaller population in the district now than the current school was built for, meaning teachers will have to share classrooms. Said MacDonald, “This means less personal effects in rooms and teachers will not be able to choose how a room is designed because they will be sharing with someone else.” The classrooms themselves will also be smaller, seating classes of no bigger than twenty four students at a time. Many teachers are nervous about the smaller space. However, said MacDonald, “It’s a give and take. You will get lots of other stuff, just not your own space.”







