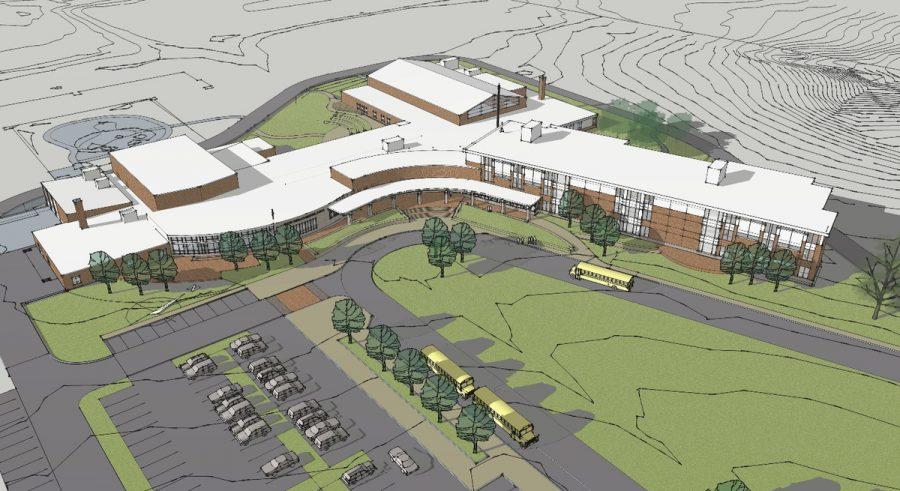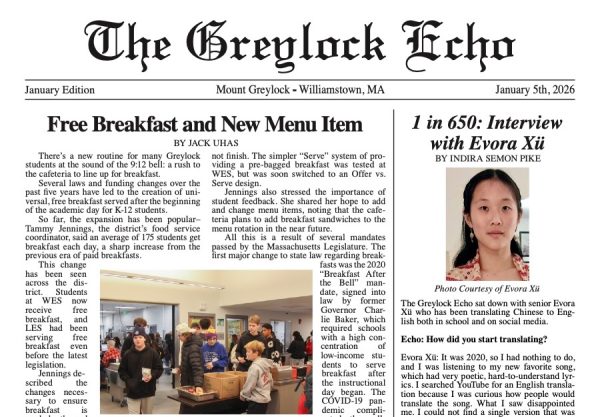Building Update
As Mount Greylock students have likely noticed upon their return to school, significant progress has been made over the summer in regards to the new school building. On Friday, September 15, I had the pleasure of meeting with Principal Mary MacDonald to talk about the project’s advancement and the plans for the building itself.As Mount Greylock students have likely noticed upon their return to school, significant progress has been made over the summer in regards to the new school building. On Friday, September 15, I had the pleasure of meeting with Principal Mary MacDonald to talk about the project’s advancement and the plans for the building itself.
While we walked around the exterior of the new building, MacDonald explained that the project is currently focusing on the completion of the updated gym. The gym is expected to be open for wellness classes in early November. However, the locker rooms will not be ready until January, so athletic contests will not be held in the gym until then. Between November and January, students in gym classes will continue to use the current locker room situation. The present weight room, also referred to as the Dead Cat Room, will continue with its purpose until the new fitness area opens in January at earliest.
Additionally, the construction is now focused on the exterior while the weather remains favorable for outdoor work. Currently, the application of the facade of bricks and stone is currently underway. In addition to the bricks, the building will feature a metal panel around the top to create a lighter feeling to the building. Students can expect to see most of the bricks laid within the next month.
When looking at the construction, it can be somewhat disorienting and difficult to picture the layout of the new school. The three-story portion jutting out to the side is the academic wing, into which students can expect to move in April. The science classrooms, located in this section, will be larger than most to account for both academic and lab space. Behind and to the left of that, the gym remains in its old position. The art and technology hallway will then link the academic and gym sections to the rest of the school. The cafeteria will be located in the curved-out component that students pass walking to and from the buses. The cafeteria will have large windows in order to appreciate the view of Mt. Greylock and the hopper across Route 7. Furthermore, there will be an outdoor patio with tables at which students will be able to sit. There will also be tables inside the main entrance where students will be able to work. In the academic wing, flexible learning spaces will accommodate students working in groups.
Overall, the project is running both on schedule and on budget, with few discrepancies. MacDonald’s goal is that, for the summer of 2018, the school will be primarily off limits so the campus can be a hub of construction and progress. Beyond that, it will likely be another year until landscaping is finished. MacDonald specified, “by the spring of 2019 we should have a real idea of what the project has accomplished.”
When walking by the main office, students can take a look of the materials and colors displayed behind the glass to get an idea of how the interior of the school will look







