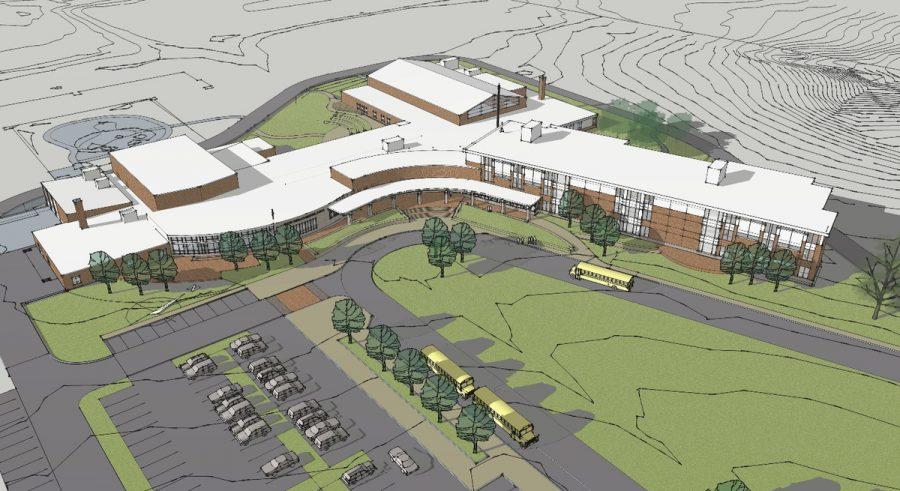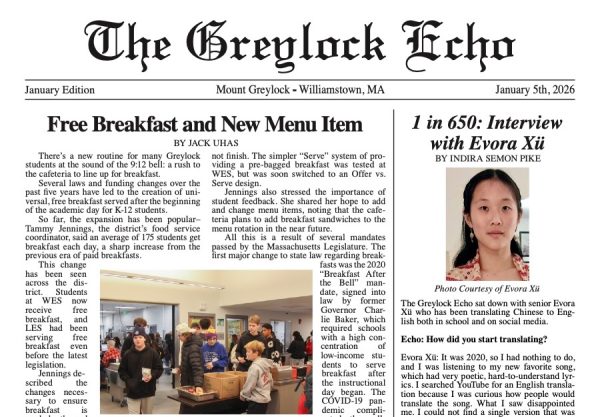October Building Update
On Friday, October 13, I had the opportunity to take a hard hat tour of the new school building with Principal Mary MacDonald and local project manager Jeff Dome. As we walked through the school, I got a taste of how those involved work to translate the school’s philosophy into the structure itself.
We first stopped by the gym, where we were joined by Coach Lynn Jordan. Workers are currently painting the volleyball and basketball lines onto the high quality light maple floors, and will then paint badminton lines for wellness classes. As Jordan and MacDonald discussed what color the badminton lines will be, I was able to see the constant process prevalent throughout the project of decision making based on choices made by the interior subcommittee months ago. There will also be a nineteen foot wide “G” painted on the center of the floor. To separate the gym into sections, there will be both a button-operated neutral, opal-tinted panel and a roll-up mesh curtain with a weighted bottom. The bleachers will be back with red pinstripes.
We then walked up the staircase, which had been completed the day before, to the third floor. Boasting exquisite views, the top floor will be home to middle schoolers and is currently the furthest along in construction. As MacDonald emphasized while we walked around, the structures of the new classrooms are noticeably smaller than the rooms to which students are accustomed. Not only is this because our present building was built for around twice as many students as currently attend, but it is a conscious effort to keep class sizes below twenty-five. Science classrooms, however, will be double sized in order to accommodate for lab space. In the hallways, there will also be flexible learning spaces, which are almost the size of a full classroom, equipped with whiteboards and furniture. These will give students independence to do group work while still allowing teachers to keep an eye on them. Teachers in the new building will, for the most part, stay in one room for all of their classes. The exception to this will be gym and music teachers, who will move into traditional classrooms for directed study.
Every effort is clearly being made to ensure the new building will be as conducive an environment as possible for students’ educations. Specifically, while MacDonald wants to display the “neon red” that students voted on last year, red is somewhat of an obtrusive color to have prevalent in learning spaces. Therefore, instead of being in classrooms, the red paint will be found on the back wall of the staircase, throughout the gym, in columns around the school, and in in the auditorium. Also, biology classrooms will be on the first floor in order to easily utilize the outdoor classroom and possible outdoor flexible learning space.
Perhaps the highlight of the building is the view of Mount Greylock from the third floor (see photos). It is, as described by Dome, “the crowned jewel.” The building as a whole, though, will be aesthetically pleasing. The combination of bricks, aluminum panelling, stone, and corrugated metal will be, in the words of MacDonald, “coordinated but not matchy-matchy.” Students can already see the brickwork and stone, and the panelling should begin to go up in a few weeks.
Students should note that the opening of the gym for wellness classes has been delayed from the initial projection of early November to January 2. The opening was first pushed back until after Thanksgiving due to complications stemming from a faulty transformer provided by National Grid. Waiting until after the holiday break to open the gym will secure permanent work and ultimately reduce costs. As MacDonald explained via email, “Opting for permanent work rather than temporary work will have a positive effect on transitioning through future phases of the building project to occur in early 2018.”







